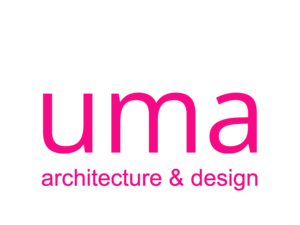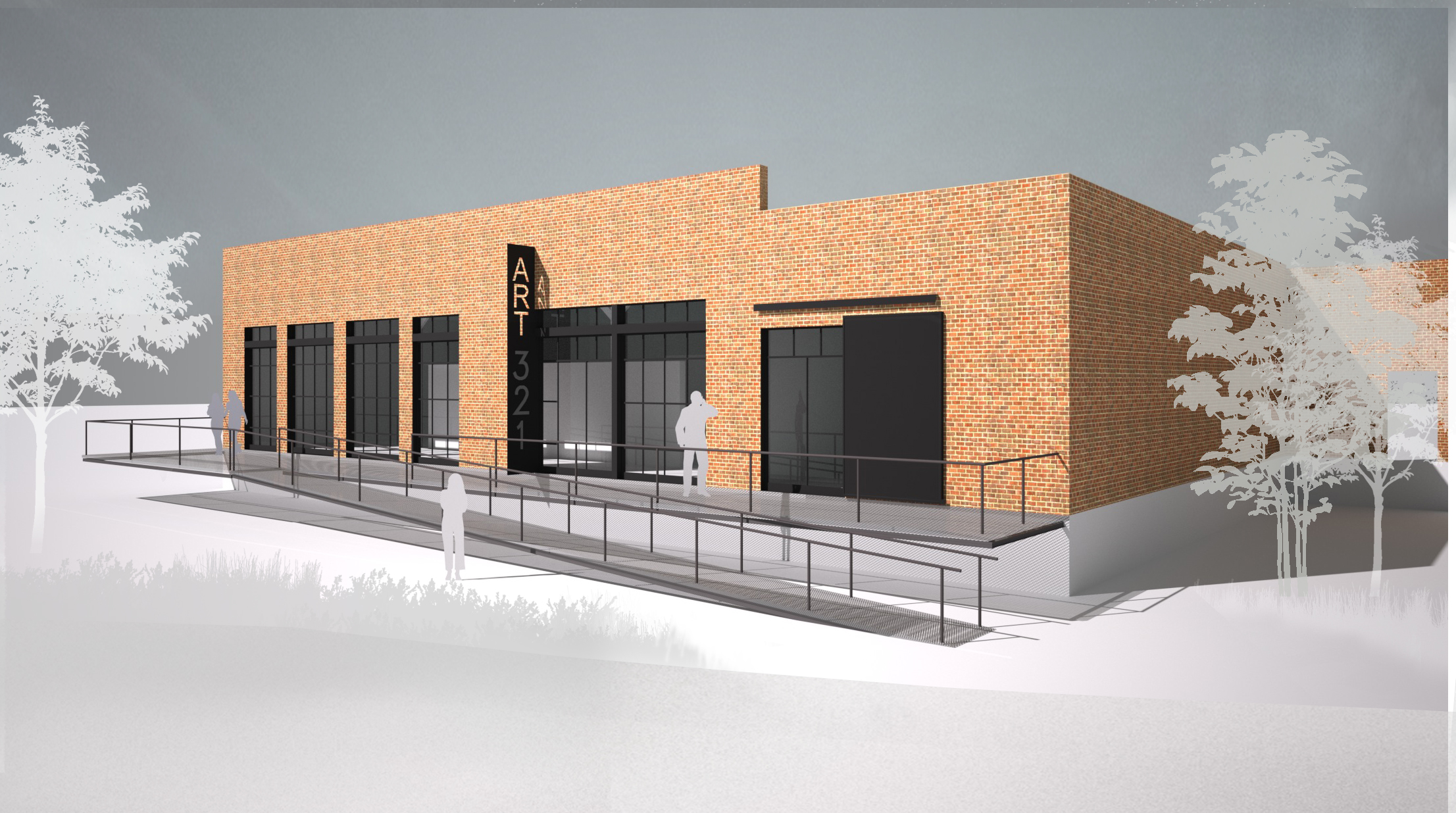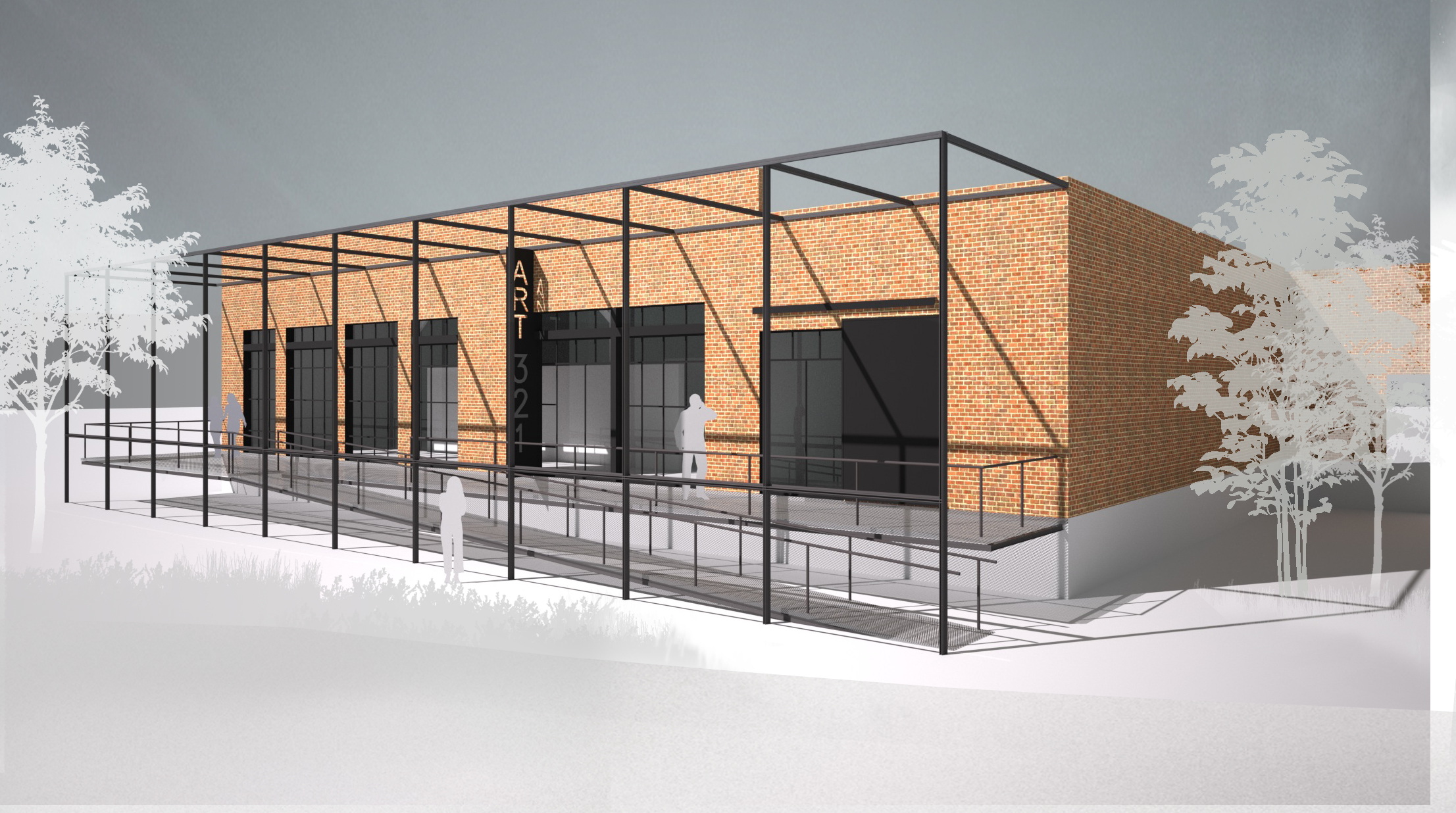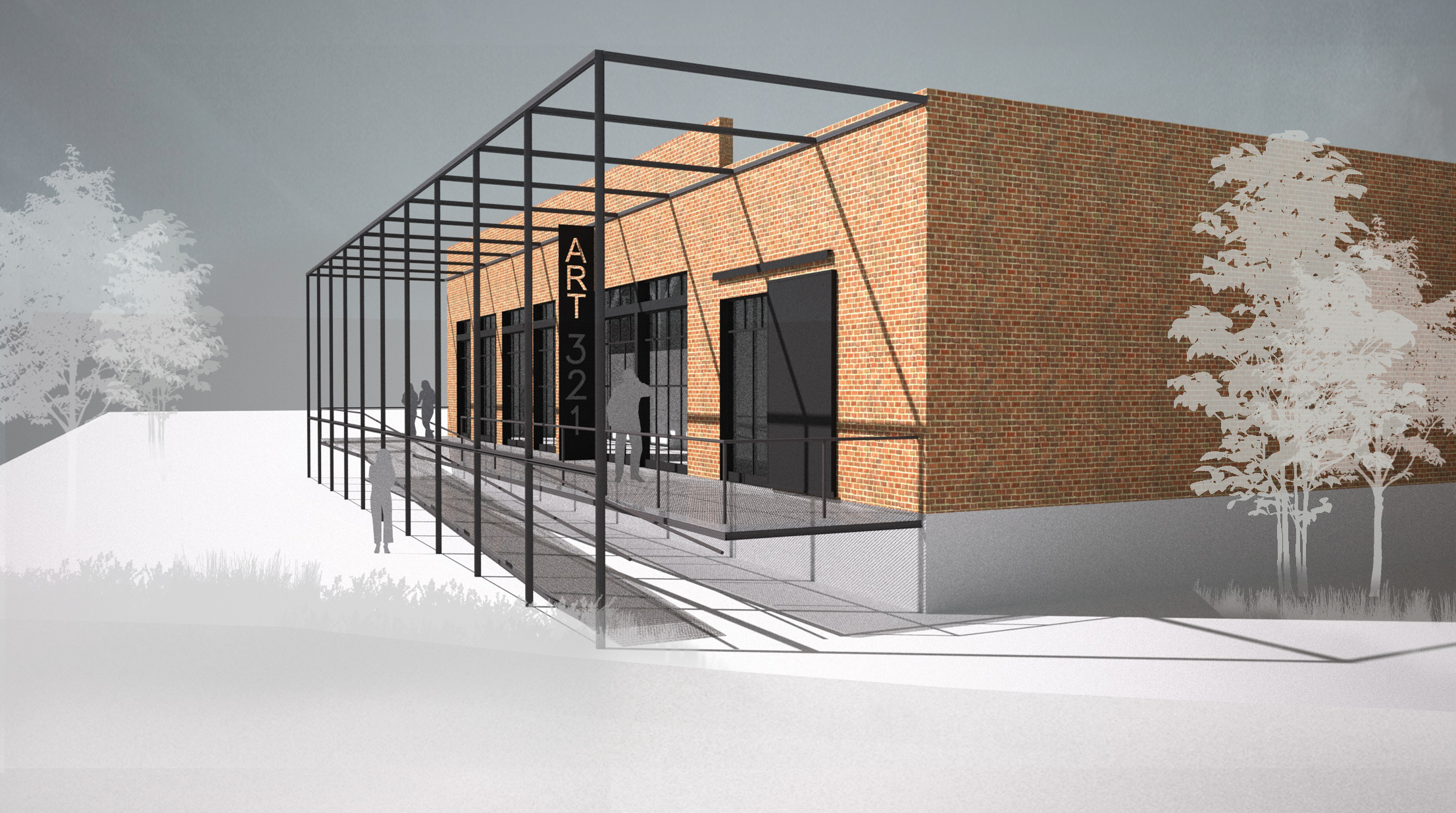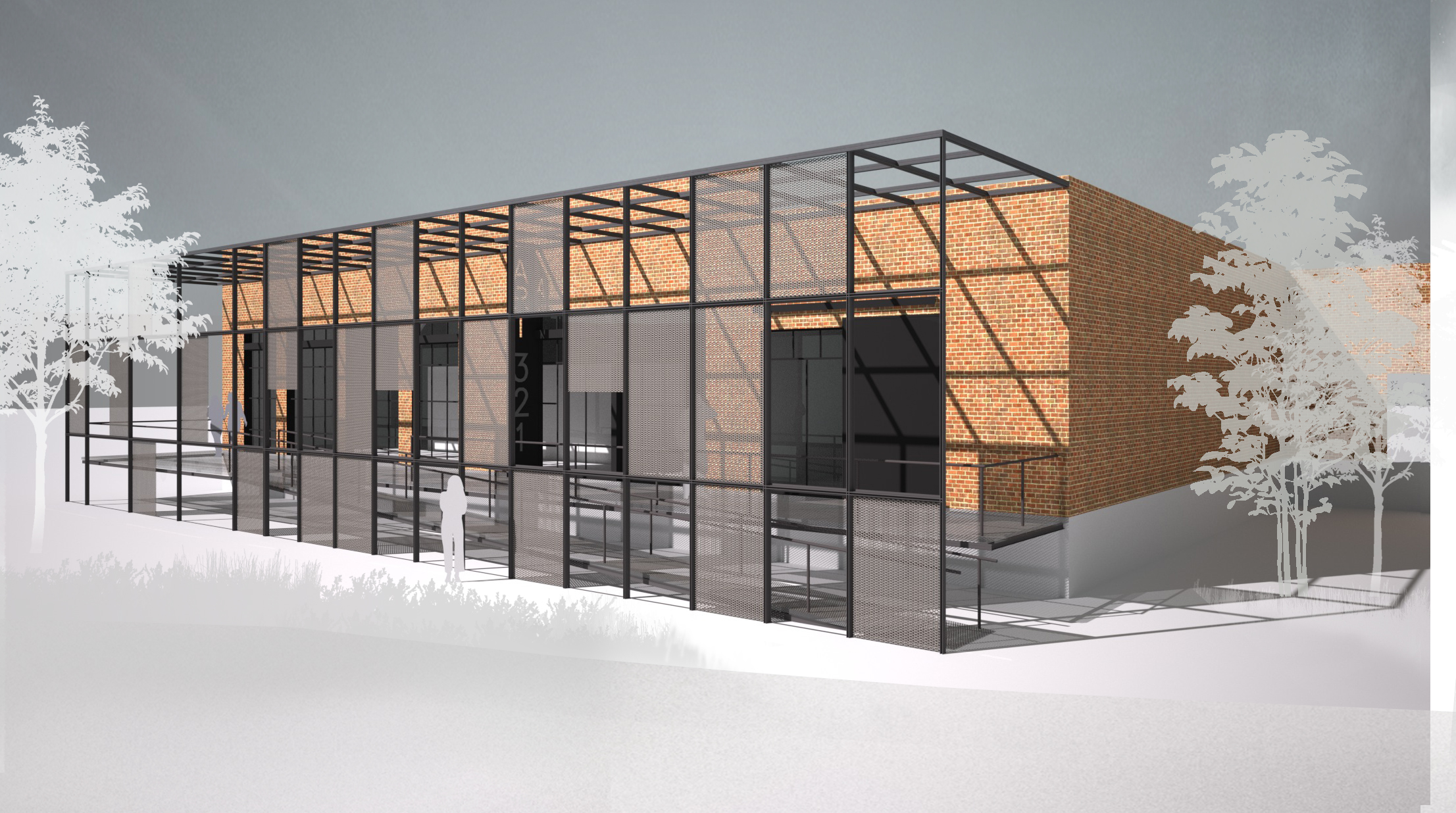Index
The Warehouse, Art 321
Adaptive Reuse: Art School and Gallery, Casper, Wyoming. 2011-2015
Client: Casper Artists Guild
Area: 1.800 m2/ 19,000sq ft
The proposal offered the client a vision of what the new warehouse building could be. The program included flexible art gallery spaces, artists’ studios, a café, flexible rooms for workshop and art classes, an administrative space, a shop and rentable areas for small businesses. The goal was to analyze the existing building and its site in order to explore options for bringing together a number of potential community organizations and businesses.
Working with the guild and the city, an old cold-storage warehouse was converted into a space for artists, exhibitions, classes and local businesses in the downtown historic redevelopment district. The initial design concept was then presented to the City, to community members and stakeholders. The City purchased the building and the Artists Guild moved forward with other organizations and a local architect of record. Art 321 opened in the end of 2015.
