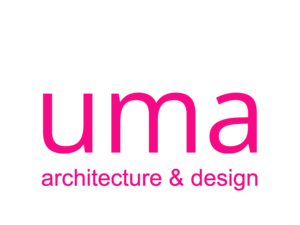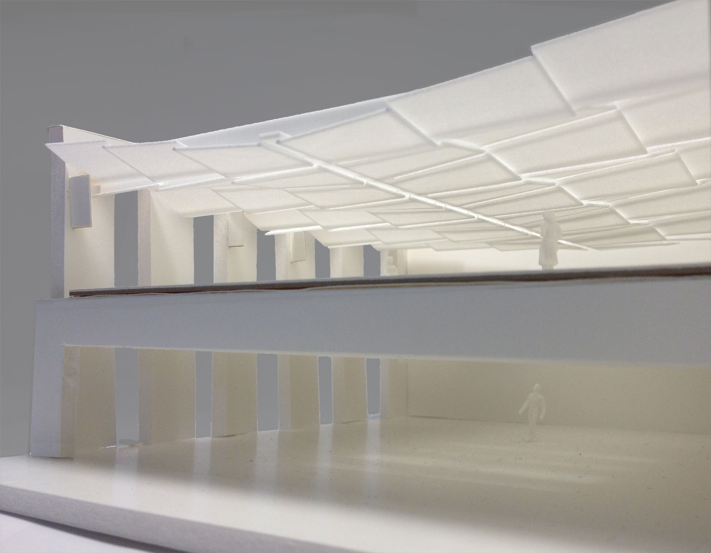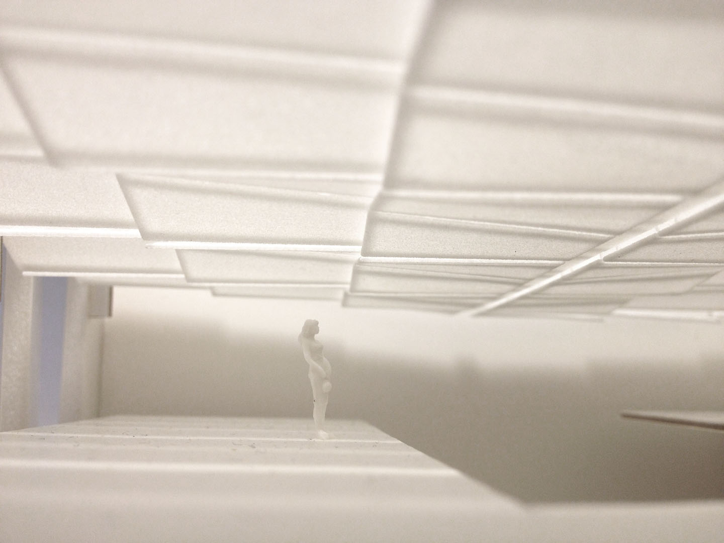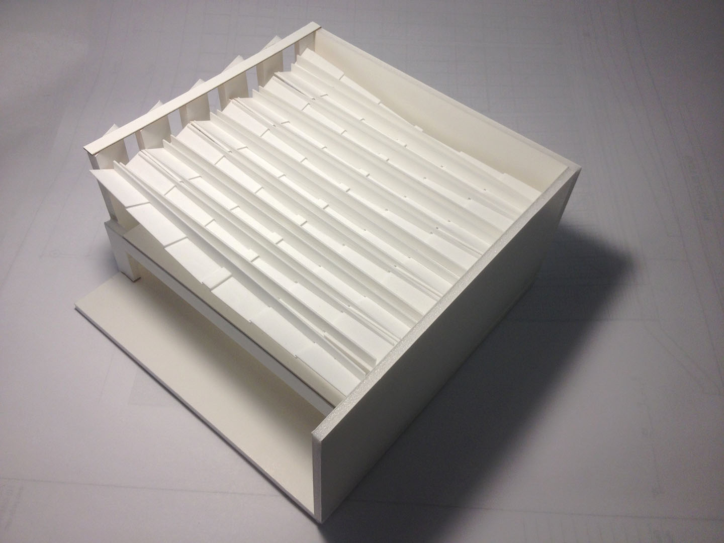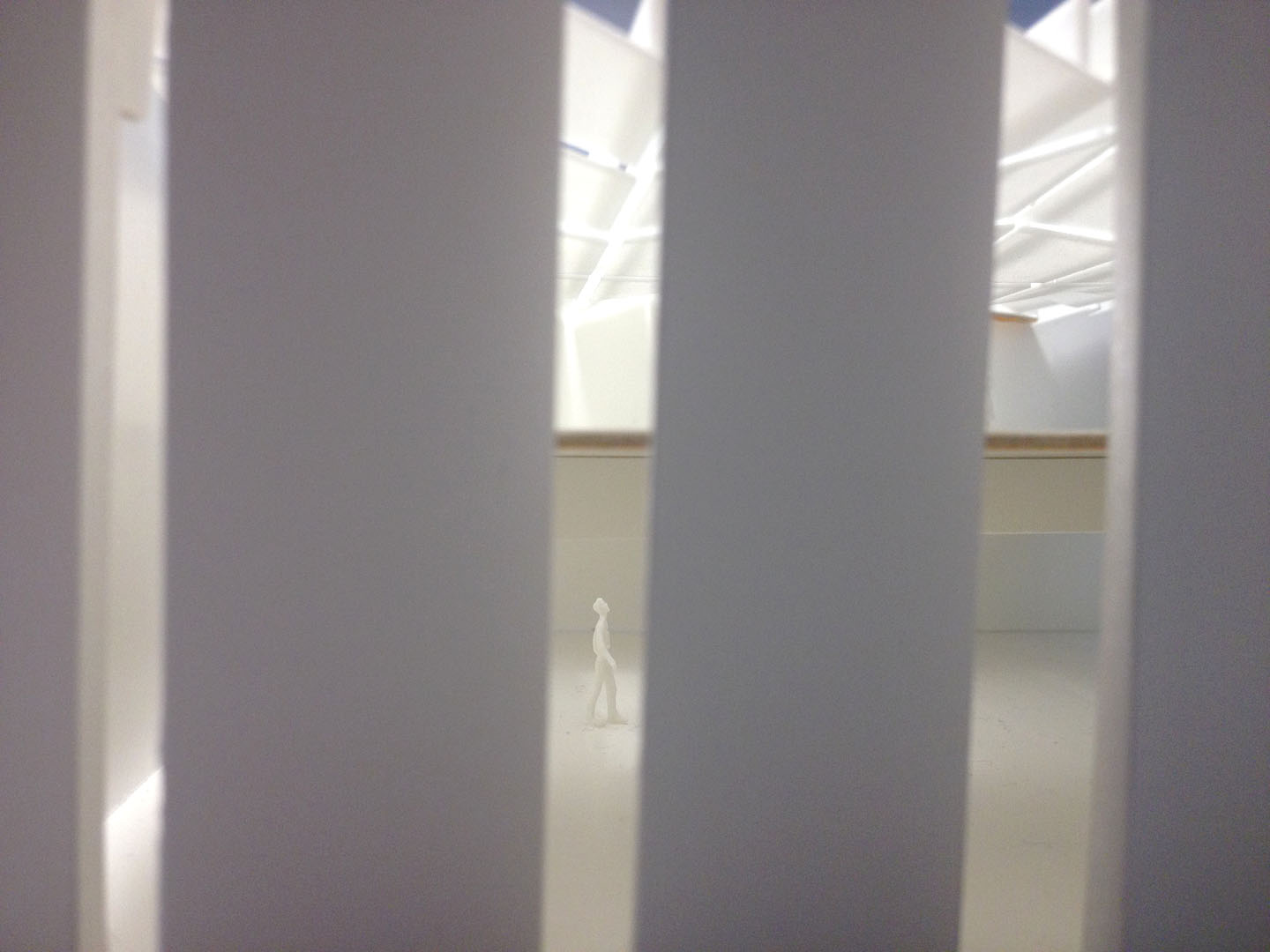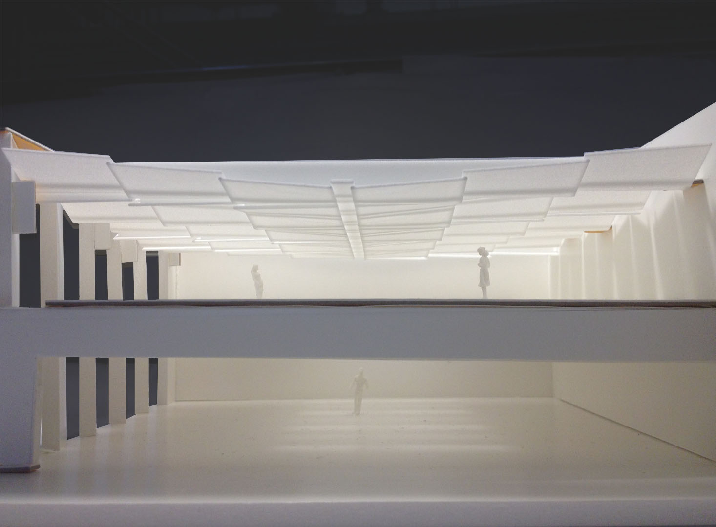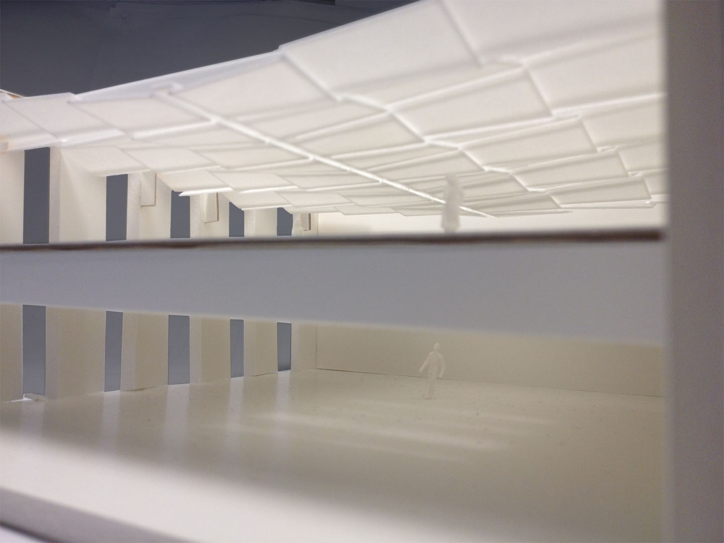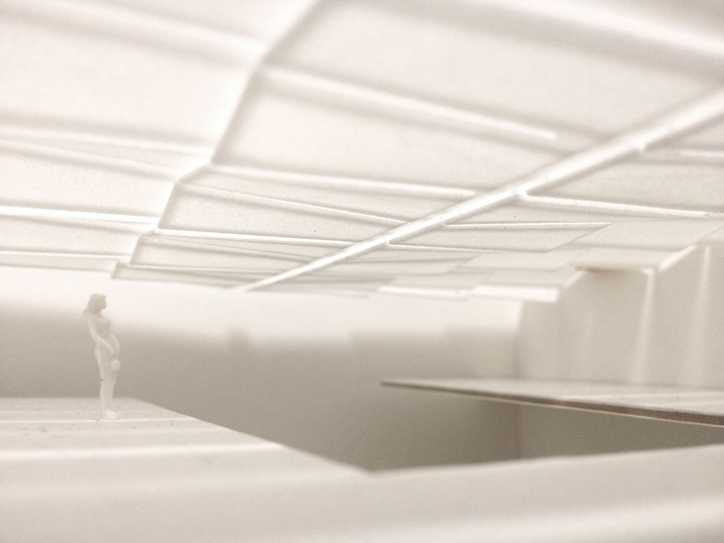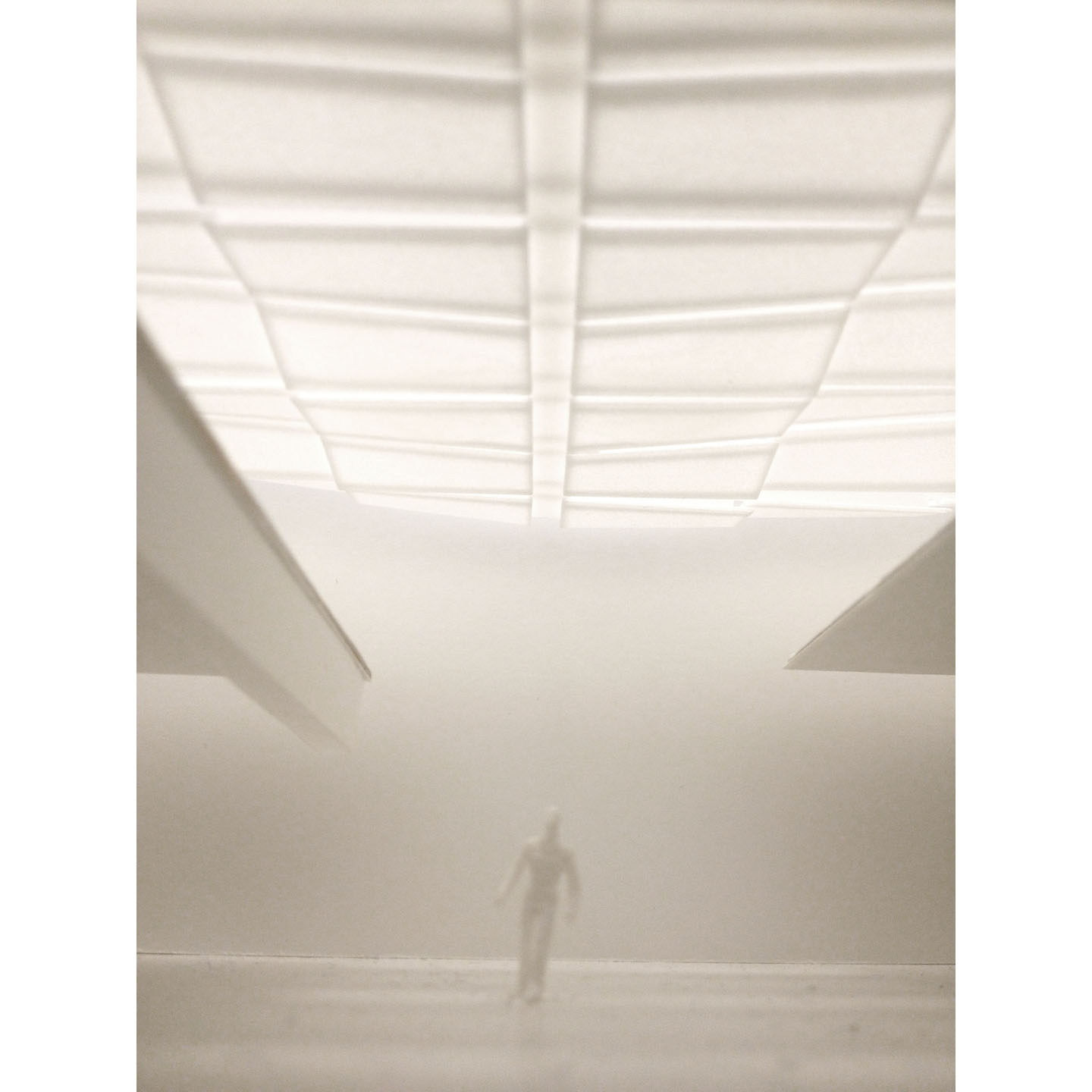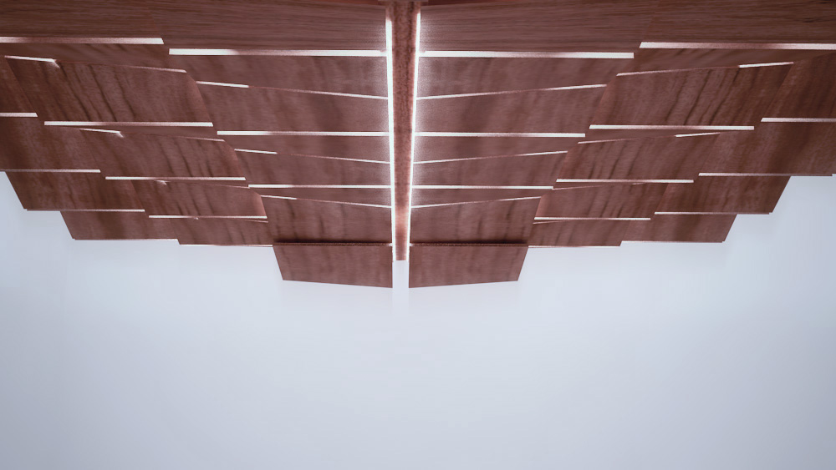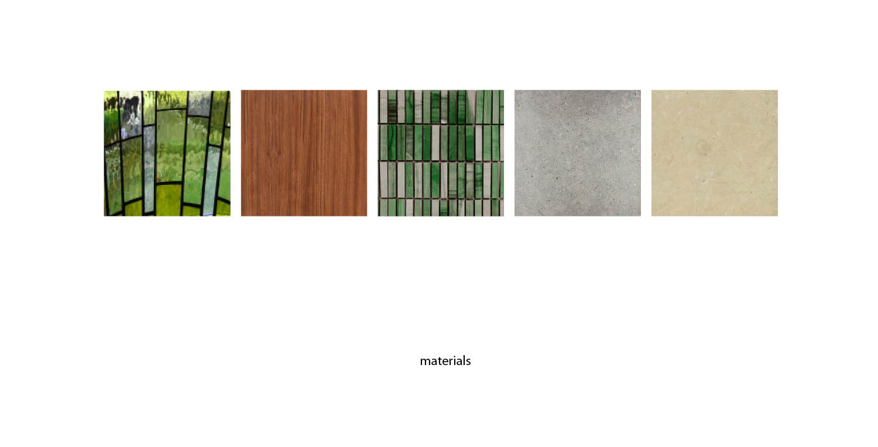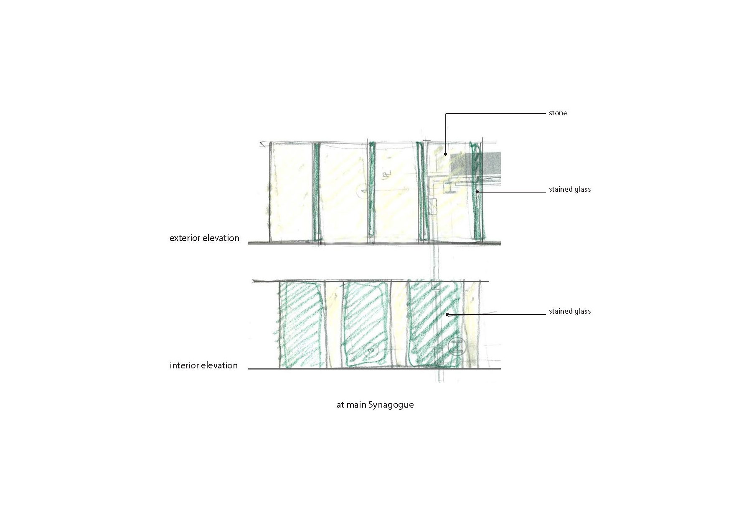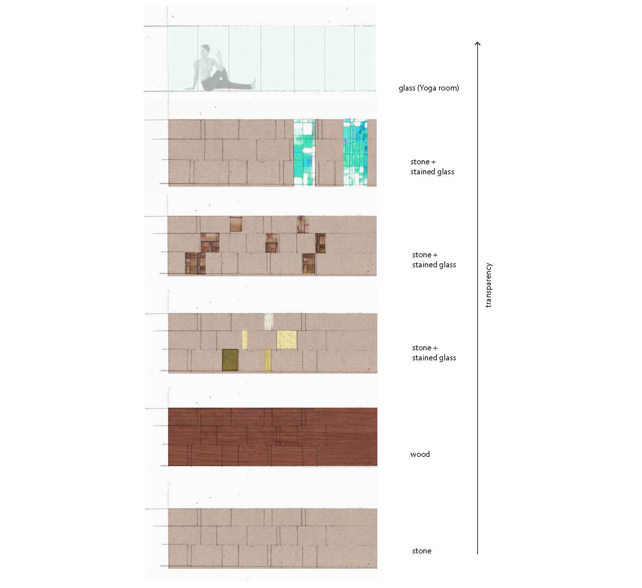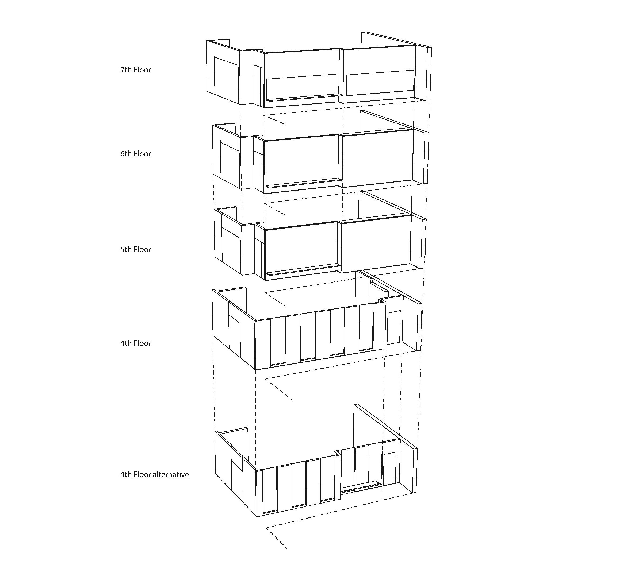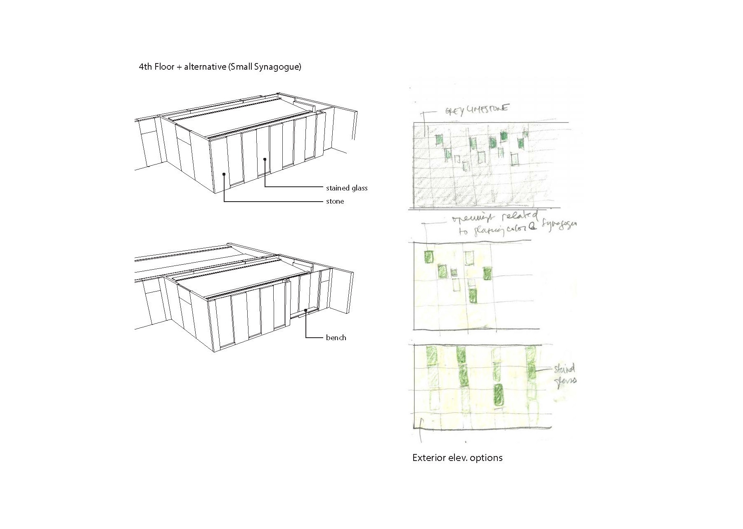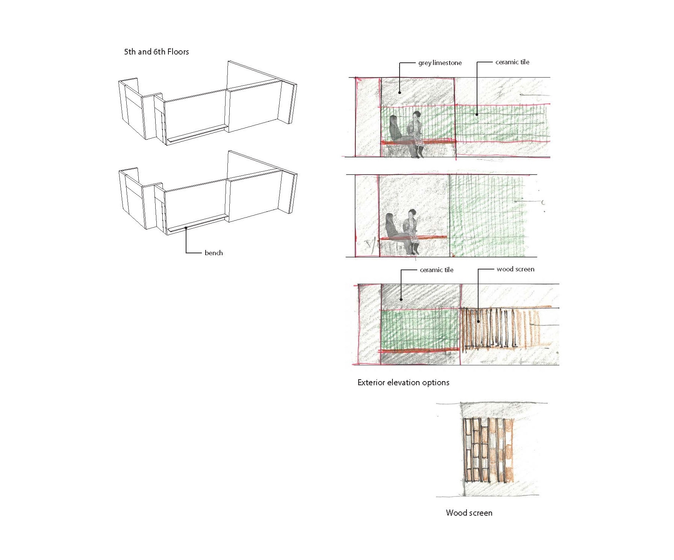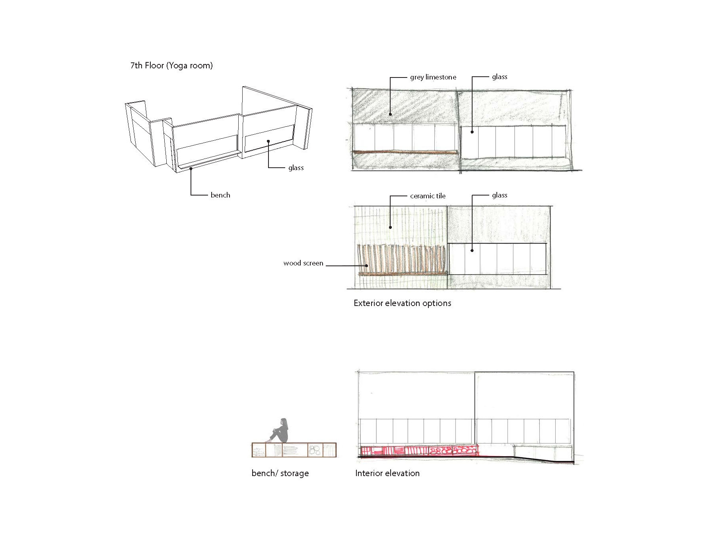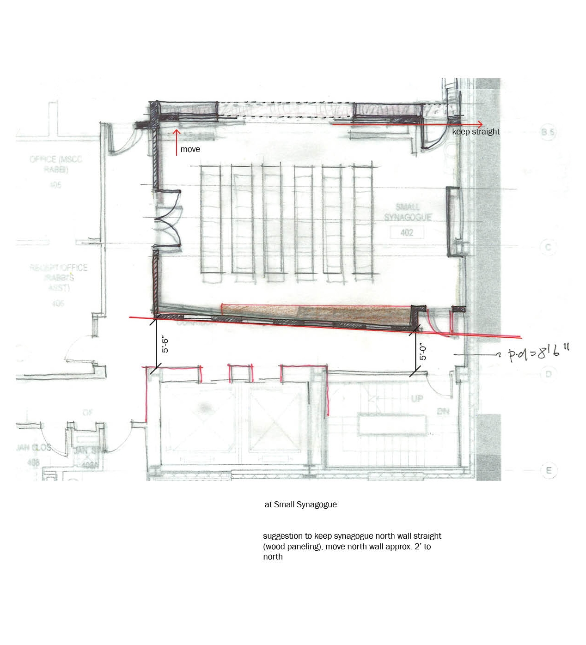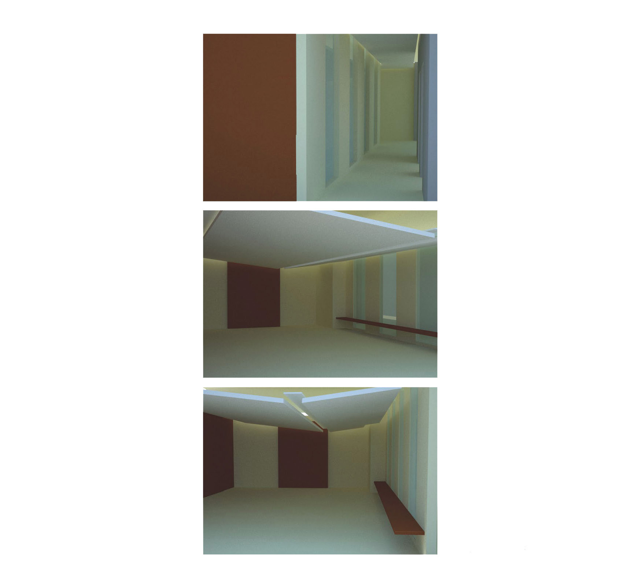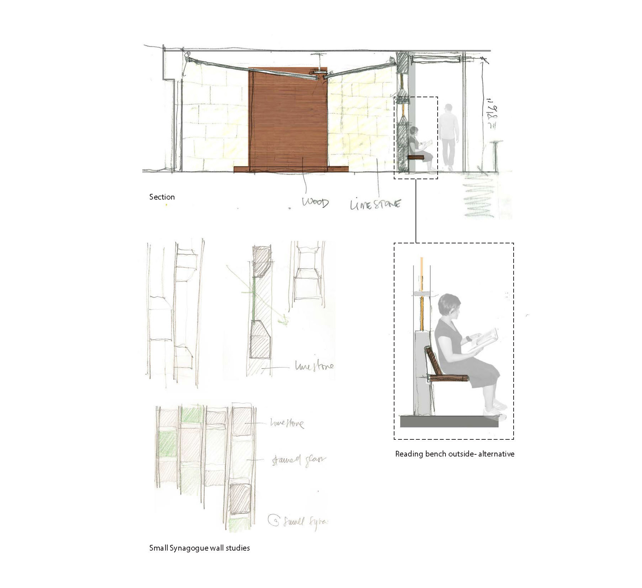Index
Moise Safra Community Center
Synagogue's Ceiling and Interior Walls; Building's Circulation Design Options. New York, NY, 2013
With Platt Byard Dovell White Architects
Client: Moise Safra Community Center
Located on a small site on the Upper East Side, the building’s community and religious spaces are distributed into 14 floors. The program includes a wellness center and pool, classrooms for teens, and flexible spaces designed to adapt to various programs’ requirements. The religious spaces are located in the middle-floorsd - a double-height Synagogue space and a smaller sanctuary located one floor above. Luciana Varkulja was in charge to develop ideas for those spaces that could enhance both natural and artificial lighting, exploring ideas through form and materiality. During the design process, Luciana developed 3D digital and physical models (3D printing), in order to investigate design alternatives, working with MEP consultants and implementing the design information in the Revit model.
Circulation Design Options
Circulation corridor studies
