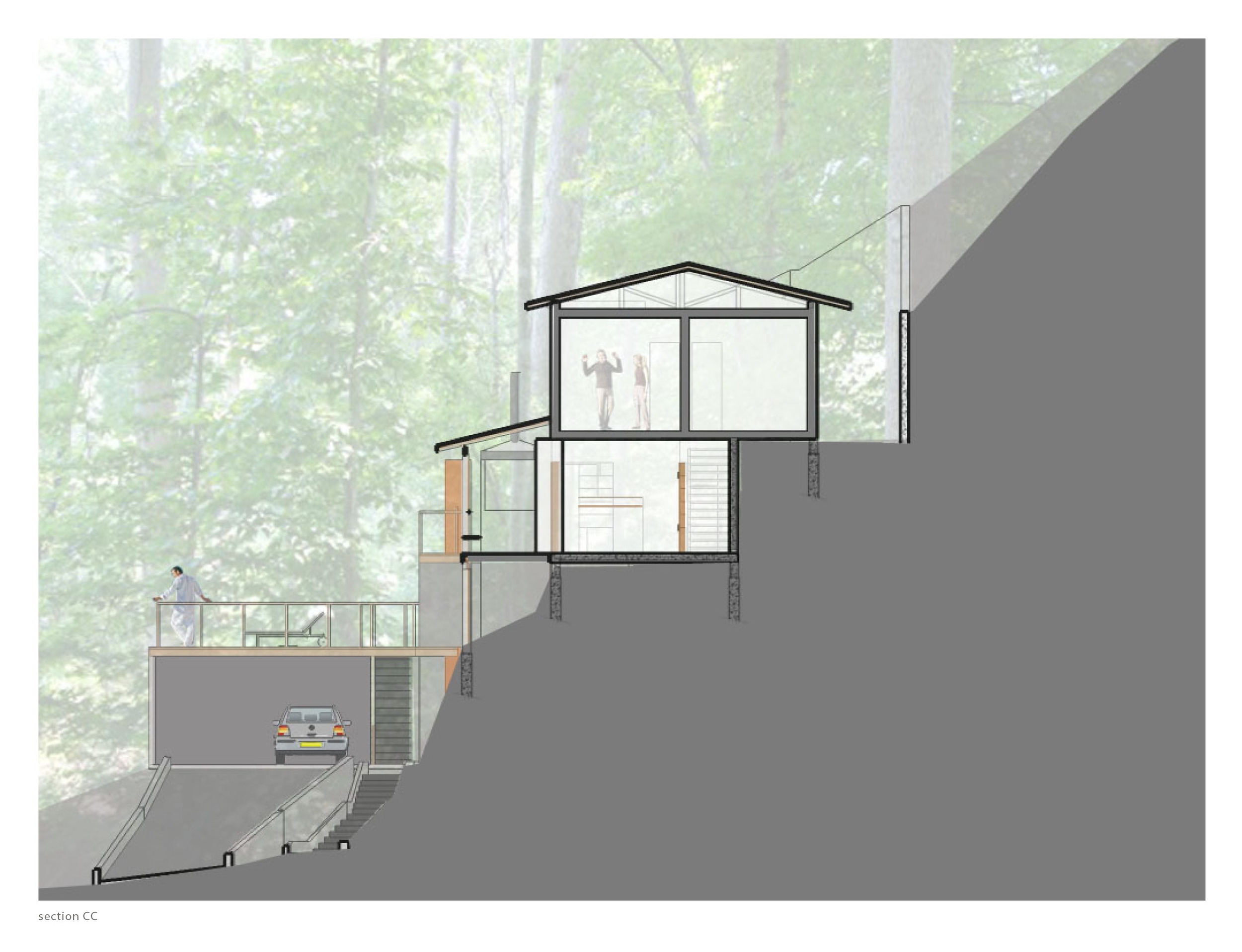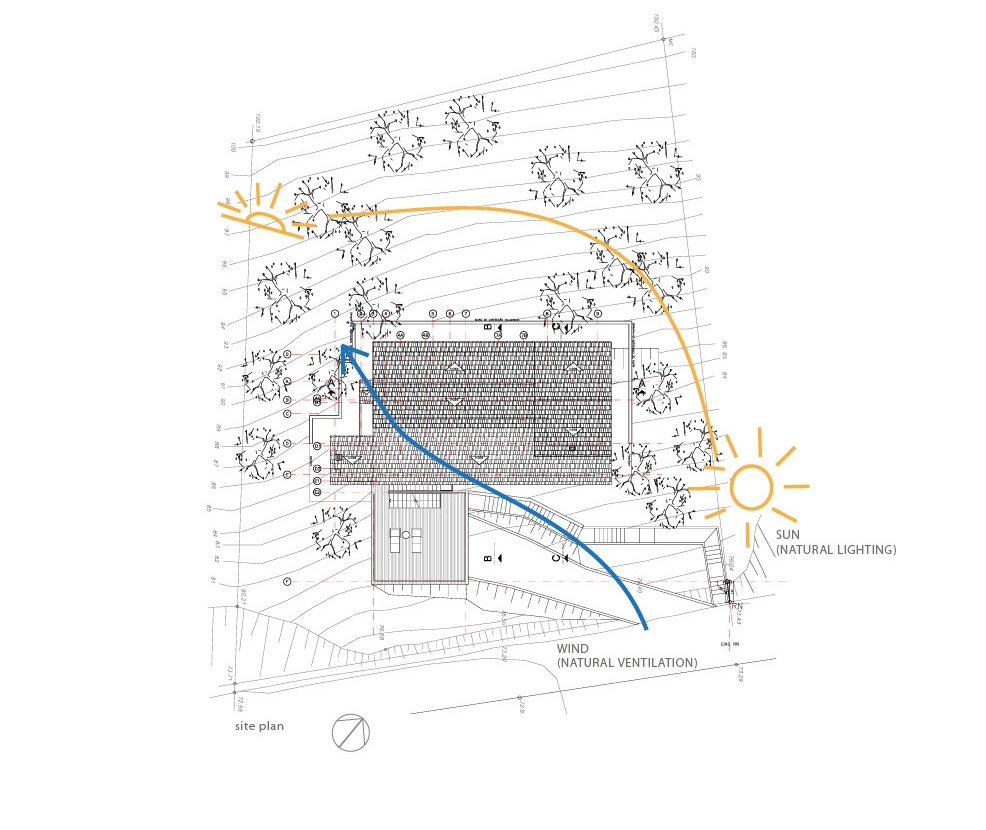Index
E Residence
Cajamar, SP, Brazil. 2005
Area: 3,875 sq ft/ 360 sq m
The client has gardening as a hobby and wanted the project to interfere as little as possible with the existing landscape and the eucalyptus forest. The family spends most of its time together around meals, so the design emphasizes connections among all spaces related to eating or cooking.
Social interaction happens in a space with no vertical separations between living room, dining room and kitchen. The same interaction plays out between interior and exterior spaces, through large windows that open to the view and provide natural ventilation through the predominant winds. Glass doors connect to the front patio, with a built-in barbecue and bench seating along the length of the house.
Situated on a nearly 45oincline, the house was broken into three off-setting levels. The design had to be compact and functional in order to meet the client’s strict budget requirements.






