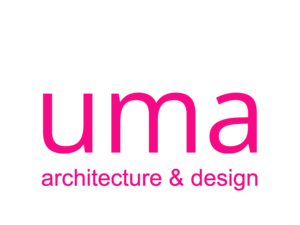Index
The role of architects is often associated with the design of luxury shelters. People are always concerned about hiring an architect and how much that could cost. Architecture can invite people to its constructed space, or repel them. It is easy to forget how architecture and architects can act in various fields and at various scales in order to promote change, social change. How can architecture truly modify places and give people better living conditions? Is it possible to give an architectural answer to very poor societies around the globe? Architects need to think about using architecture as a tool, even in places that lack money and building technologies, and Diébédo Francis Kéré is doing exactly that in Africa.
Born in Gando, Burkina Faso, Kéré went to school in the provincial capital Tenkodogo. While still a young student, he was awarded a scholarship to study as a carpenter in Germany. He finished his high-school studies in Germany and went on to attend university there as well. Kéré’s experience illustrates a rare educational opportunity for people from his country, but he did not forget his roots. In 1998, he founded the non-governmental organization Schulbausteine fuer Gando (School Bricks for Gando) with the objective of improving traditional building techniques in his home country. It was with this in mind that in 1999, while an architecture student, he designed and constructed a school in his home village.
Kéré’s idea was to adapt the high-technology tools and ideas he learned about in the developed world, associating them with the local materials in order to improve the traditional building techniques.
Climate considerations are extremely important in this West African country, and materials and design should be chosen and coordinated in order to achieve environmental comfort. Natural lighting and ventilation are the main design features. The impossibility of getting materials from anywhere else because of money and isolation made local materials crucial, Kéré examined the available materials and techniques from the region, which made sense from an economic and social standpoint while helping make the project truly sustainable from an environmental perspective.
In Gando’s school project, each class has its own roof made of compressed earth bricks. Kéré devised a new technique where traditional clay material is fortified with 10% cement and then compressed by hand tools into sturdy building blocks. The same material is used in the walls, which provides excellent insulation against the heat. These re-designed building materials made it possible to accommodate a larger structure that survives the annual rains. Located above each class’ brick roof is a second larger overhanging roof made of corrugated metal and raised by a steel truss. This helps to create natural ventilation allowing cool air to flow between the metal roof and the classes’ brick roofs, simulating an air-conditioning system. Room temperatures are then moderated, creating a pleasant environment where children can learn. It was not possible to transport large elements to the site due to both cost and the lack of infrastructure, so Kéré designed a basic construction system using simple steel bars in order to create lightweight trusses topped with metal sheeting laid for the roof. This also facilitated construction by local villagers, who were able to build the school after being taught how to use simple tools, such as a handsaw and a welding machine. More than a simple change in the building technologies, the design reflects important considerations the architect had to make in order to create a new learning environment for this particular community.
The classrooms are arranged linearly and the metal roof provides covered spaces for outdoor classes while helping to shade the facades. Can architecture promote human pleasure in an educational building and consequently help people enjoy the learning experience? Kéré’s work is proving that this can happen. Attendance at other schools in the region is very low, but the new building designed by the architect increased attendance to capacity with applications far outnumbering the available spots. The earth-tone color and texture of the bricks are similar features from the existing construction, but bright new colors were added and the design of the new spaces embraces the children. Their play time and their learning process occurs in a place which recalls the familiar, but can still surprise with different elements. Children go to school to learn and then enjoy the experience, and this fact could open new windows in these children’s education. Maybe, like Kéré’s personal story has showed, this can change the history of the community.
The biggest challenge was how to explain the design and drawings to people who can neither read nor write, thus giving young members of the community the opportunity to collaborate on the erection of the school and become trained in the construction process. These workers have since used these new skills to build schools and housing in other communities. For a small rural village, in a country with one of the highest illiteracy rates in the world, that can represent a step into a future with more possibilities, both for those who now have a decent building in which to learn (the school) and for those who now know how to build this building. In the architect’s words: “You have to have a dream, start small, and believe." The project is also part of a larger development plan which also includes the construction of a water collection unit, teachers' housing, and latrines. There are plans for the erection of a library and a women’s center in the immediate future. With this project Kéré has demonstrated that the engagement of one architect can truly change a community in an extremely poor country. But the school had to be the first building; it had to be built before the rest. As a true place for learning, it is the basis for the whole development of this small rural village in West Africa.

